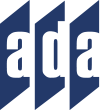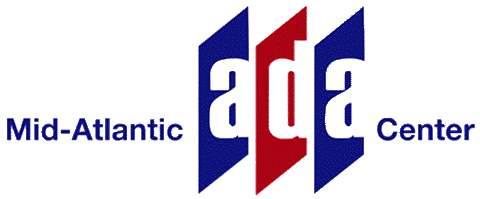(Printer-friendly PDF version | 291 KB)
(Large Print PDF version | 297 KB)
(Spanish version)
The Americans with Disabilities Act (ADA) requires the U.S. Department of Justice (DOJ) to publish ADA design standards that are consistent with the guidelines published by the U.S. Architectural and Transportation Barriers Compliance Board (Access Board). The DOJ has adopted revised ADA design standards that include the relevant chapters of the Access Board’s 2004 ADA/ABA Accessibility Guidelines as modified by specific provisions of the DOJ’s revised rules implementing Title II and Title III of the ADA. To minimize compliance burdens on entities subject to more than one legal standard, these design standards have been harmonized with the Federal standards implementing the Architectural Barriers Act and with the private sector model codes adopted by most states. The changes to the design guidelines were adopted by the Access Board as a series of separate rules that were combined in the 2004 ADA/ABA guidelines. These rules addressed a variety of facilities and the revision of the Access Board’s 1991 guidelines. These changes have been adopted, with some modifications, as the 2010 Standards for Accessible Design.
On March 15, 2012, compliance with the 2010 Standards will be required for new construction and alterations. In the period between September 15, 2010 and March 15, 2012, covered entities may choose between the 1991 Standards or the 2010 Standards. Note: Title II entities can also choose the Uniform Federal Accessibility Standards (UFAS). Under the “safe harbor” provision, facilities that were built or altered in compliance with the 1991 Standards or the UFAS do not have to be brought into compliance with 2010 Standards unless the facility undergoes an alteration on or after March 15, 2012. Elements for which there were no 1991 standards are not eligible for safe harbor.
Examples of Areas and Facilities Impacted by the Changes (Note this list is not exhaustive):
A. Recreation Facilities:
- Amusement rides (Sections 234, 1002)
- Recreational boating facilities (Sections 235, 1003)
- Exercise machines and equipment (Sections 206, 236, 1004)
- Fishing piers and platforms (Sections 237, 1005)
- Golf facilities (Sections 238, 1006)
- Miniature golf (Sections 239, 1007)
- Play areas (Sections 240, 1008)
- Saunas and steam rooms (Sections 241, 612)
- Swimming pools, wading pools, and spas (Sections 242, 1009)
B. Public Facilities:
- Judicial facilities (Sections 231, 807, 808)
- Detention and correctional facilities (Sections 232, 807)
- Residential dwelling units (Sections 233, 809)
C. Changes to the 1991 Standards:
The 2010 ADA Standards for Accessible Design contain more than incremental changes. These changes are addressed in detail in Appendix B to the Title III regulations and in the DOJ’s regulatory impact analysis. A few examples of areas impacted by these changes are:
- Children’s standards (optional)
- Slope of clear floor space and cross slopes maximum 1:48 (Sections 305, 403)
- Standard knee and toe clearance used for all fixtures (Section 306)
- Reach range requirements (Section 308)
- Door surface (Section 404)
- Maneuvering clearance required at automatic doors (Section 404)
- Curb ramp level landings (Section 406)
- Limited Use/Limited Application elevators instead of platform lifts (Section 408)
- Van parking spaces (Section 502)
- Passenger loading zones at the same level as the vehicle (Section 503)
- Stair handrail extension no longer required (Sections 504, 505)
- Drinking fountain knee clearance and spout height for those standing (Section 602)
- Clustered single user toilet rooms (Sections 213, 603)
- Single user toilet door swing (Section 603)
- Water closet clearances and center lines (Section 604)
- Ambulatory accessible toilet compartments (Section 604)
- Urinals, reduced scoping (Sections 213, 605)
- Lavatories and sinks (Section 606)
- Bathtub seat height and width (Section 607)
- Shower compartment thresholds and controls (Section 608)
- Washing machines and clothes dryers (New – Section 611)
- Detectable warnings (Section 705)
- Automatic Teller Machines and fare machines (Section 707)
- Assembly areas (Sections 221, 802)
- Kitchens and kitchenettes (New – Section 804)
- Common use circulation paths in employee work areas (Sections 203.9, 206.2.8)
- Location of both accessible routes and accessible routes to stages (Section 206)
- Transient lodging guest rooms (Sections 224, 806)
- Benches, size and side transfer (Section 903)
|
Content was developed by the Mid-Atlantic ADA Center, and is based on professional consensus of ADA experts and the ADA National Network. |
|
|
TransCen, Inc. |
The contents of this factsheet were developed under grants from the National Institute on Disability, Independent Living, and Rehabilitation Research (NIDILRR grant numbers 90DP0089 and 90DP0086). NIDILRR is a Center within the Administration for Community Living (ACL), Department of Health and Human Services (HHS). The contents of this factsheet do not necessarily represent the policy of NIDILRR, ACL, HHS, and you should not assume endorsement by the Federal Government. |
|
© Copyright 2012 ADA National Network. All Rights Reserved. |
|

.png)





